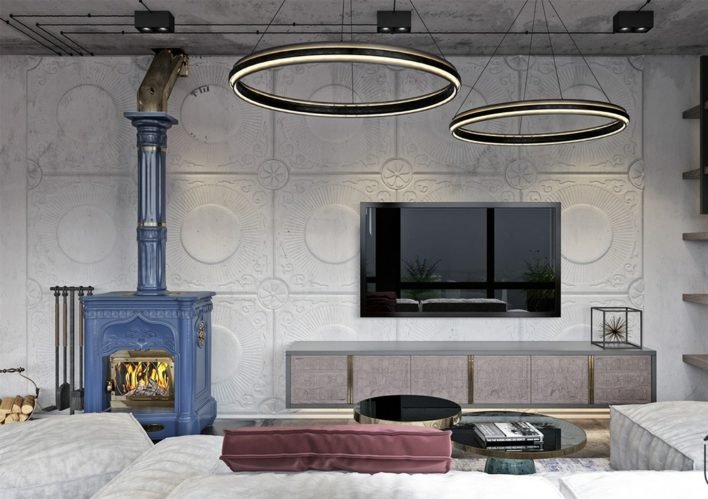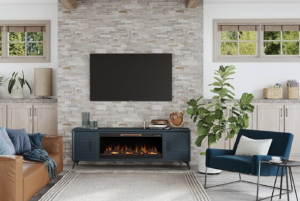
The minimalist decoration in Moroccan style is a combination that you may never have imagined. Moroccan style by nature comprises rich and intricate décor that is generally the complete opposite of a minimalist approach. However, this is exactly why the two concepts blend so well together as they balance each other so well and create an original design.

Take a look at this 159 square meter two-level apartment in Vilnius, Lithuania with minimalist decor in Moroccan style, for inspiration in this modern mix. The place has been designed and visualized by U-Style in order not to escape the traditional and deeply ornamented Moroccan aesthetic and unite it with the modern minimalist decoration, aiming to embrace them in a modern way that is in tune with the minimalist style which is so popular today.

Minimalist decoration and Moroccan style, a mix of unexpected original results
The wall of the living room features an embossed Moroccan design along with an ornate blue wood stove. The arrangement draws attention upwards, where we find a modern industrial style raw concrete ceiling that is often used in minimalist decoration. The console under the TV brings together both aspects of the décor with a concrete frame, an elegant linear profile typical of minimalist décor, and ornate Moroccan-style door panels. LED lighting strips under the wall-mounted TV table help to attract attention and create a floating light effect.

Main accents of the minimalist decoration in Moroccan style
The sofa also follows a linear minimalist decoration scheme, as does the set of wall shelves installed at one end of the open-plan room. The blue paint matches the decor to the color of the fireplace. Behind the living room, a modern wicker swing hangs from the concrete ceiling, providing a dreamy place to relax by the large windows.

The two modern rañas deviate completely from the Moroccan theme, avoiding the obvious style of the Fanoo lamp cliché. Instead, the chandeliers float like two halos of light over the center of the seating space.

The circular shape of the ceiling lights is reflected in the two round coffee tables. The table bases are in pretty blue glass, which blends in with the accent color set by the cladding on the wood stove.

The coffee tables have black glass tops that reflect light from a long stretch of windows behind.

The house has a modern dining room with monochrome upholstery of the boldly patterned dining chairs. A blue tile wall carries the accent color of minimal decor from the living room.

The dining room table rests on a central kitchen island. The kitchen cabinets span two of the surrounding walls.

On the balcony there is a set of sophisticated patio furniture, including a unique outdoor coffee table that has a flowerpot in the center. Woven-effect planters with green foliage decorate the rest of the outdoor seating space.

To one side of the balcony is an outdoor fireplace to warm residents and their guests on cold days and nights.

To the opposite side of the balcony is an outdoor kitchen area equipped with a double sink and a luxury barbecue.

An open-plan staircase made of wood runs through the house. Its open design allows natural light and exterior views to flow directly through it.

The modern design of the staircase runs directly from the hallway of the house and passes through the living room on your left.

A decorative Moroccan console table displays tall silver chandeliers in front of a gilded mirror in the hallway.The deep frame of the Moroccan mirror incorporates hundreds of small discs that reflect light.

Inside the master bedroom is a dustier blue theme, peppered with the greenery of houseplants. The bedroom decor is a mix of boho elements, with tasseled chandeliers rubbing against a round mehndi design on the headboard wall. Light blue accent wall is complemented by the light tones of the tassels on the sides of the bed. A study area is also separated, with minimalist decoration to avoid distraction.

At the foot of the bed there is a balcony. Sheer white curtains provide privacy from the outside world.

Another round mehndi design covers a headboard panel in this room. This décor breaks away from the blue hues used elsewhere in the home and instead adopts a sweet dusty pink hue.

This time, the wall of windows absorbs views of a bay. Wood cabinets with vast sliding doors take up an entire wall of the pastel pink bedroom.

The heavily patterned bathroom tiles blend in with the modern Moroccan vibe of the house. A recessed shelf cuts through the busy layout, offering soft wood tones as relief and relaxation for the senses. More wood paneling covers the bathroom vanity area and a storage closet tower next to the shower stall.

A backlit circular mirror complements the curves of the freestanding vanity unit.

Wall-hung toilet and bidet keep the floor looking clean and clear.

A modern towel rail marks the edge of the bathroom vanity area. The wooden panels behind the wash area are backlit with LED lighting strips to accentuate the design. The bathroom window brings natural light into the room through the glass shower screen.


The third sleeping space in this home is an attic bedroom. Modern cube-shaped headboard units are interrupted by backlit panels to create an inviting glow within the low-ceiling space.





