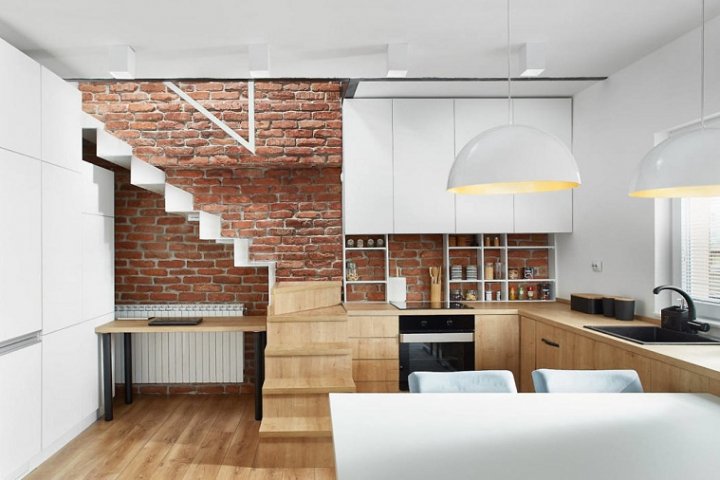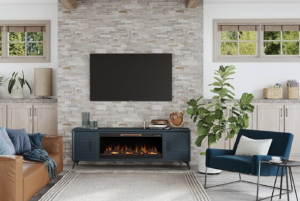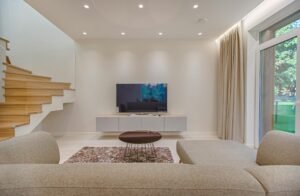
Although we like to see the amazing photos of small loft decor, most lofts don’t get much love. We often think of a loft as a space full of junk and things that haven’t seen the light of day for years. But if it is an area ready for a renovation, we present you small loft decoration ideas that can help you. Clean yours of clutter and you can turn it into a beautiful multipurpose or living space.
Get your next project off to a good start by drawing inspiration from our selection of projects. A loft design or attic extension is a great way to add additional space, whether you want another bedroom, bathroom, office, or game room. But you have to be sure it will be worth the investment, not to mention the interruption.

Ideally, your loft should be taller. If yours is lower, you may want to re-evaluate it. Take a look at the photos below and take our advice into account. The first is, check your roof. Do you have a steep slope that limits the height around the room and may require a redesign? The roof must also be weather resistant and insulated. Scroll down for more practical tips and small loft décor and décor ideas.

Design a quiet living room or create the perfect retreat in your home with a little extra space in the loft. While we all like to spend time socializing with family or friends, time to recharge on our own is invaluable. Keep things casual with a mismatched classic sofa and armchair in neutral colors and pick up a couple of super cool accessories like the pouf and rug to accessorize it.

A loft conversion opens up the possibility to completely reconfigure the layout of a home. Create a self-contained apartment within the rooms of your current home, a great idea for teenage kids or to make frequent guests feel right at home. A kitchen in the loft could also be ideal for those who create a true home office, with all the comforts.

Open plan space area
The beauty of extending into the loft is the footprint of space to create spacious rooms. Due to the sloping ceilings, it is often beneficial to keep the layout open plan. But with smart zoning you can create multi-functional purposes within the space. Let architecture determine different zones for bedroom, home office, game room, and more.

When you go to great lengths to create a dreamy space, why hold back on indulgent features? This loft-like space feels worthy of a boutique hotel. Thanks to the location of an impressive independent bathroom within the bedroom space, it will improve your image. Don’t overlook the attention to detail that can elevate your attic bedroom from average to jaw-dropping.

Make the most of unused closet space in the attic. You may think that the areas under sloping ceilings are uncomfortable and a waste of space. But with careful planning and some ingenuity, space can open up a realm of possibilities. The key here is to go custom.

Your loft is a unique space, so common furniture will not work. Loft-style cabinets should be designed to perfectly fit the contours of the room. Fill in all the available spaces. Loft cabinets work best when custom-built and equipped with storage kits. Everything to satisfy all your requirements. Whether it’s a place to store extra clothes or shelves to store the items you use less frequently around the home.

It is common for the loft to become a master bathroom. But when it comes to a tight space, it may be more practical to turn your attic into one or two smaller children’s rooms. Then you can reconfigure the ground floor to get that dream space for mom and dad.

We usually don’t get a chance to dream big when it comes to our bathrooms, but maybe your loft could change that. By dedicating the entire space to a spa-like retreat, you can really enjoy features like a walk-in shower and sinks for two.

Carefully consider the space you have. Sometimes it is better to leave an open-plan attic to compensate where you cannot include large windows. It could also be that you have a double height room that would benefit from the impressive feel of a mezzanine in part of it. It is a desirable look with a lot of appeal.

Sometimes it is difficult to know what to do with the uncomfortable low space between the roof slope and the floor. However, you can use a custom solution incorporating drawers for paperwork and baskets for occasional items, such as printers.

An attic can be the perfect bedroom for teenagers. This large space accommodates a separate living area. A “dressing room” and a hanging chair that makes the most of the ceiling height. Teenagers like to have their own space. In which they share the space with friends out of earshot of the parents.

Don’t let the oddly shaped ceilings and tiny spaces put you off. Whether you paint or wallpaper a small panel or an entire room. Use colors or patterns to create a unique look. Background color has a huge impact on the overall feel of a room. Choose deeper, muted colors in the bedroom for a restful feel. Or go bright and daring for the perfect space to wake up to.

Original furniture ideas and small loft decoration





