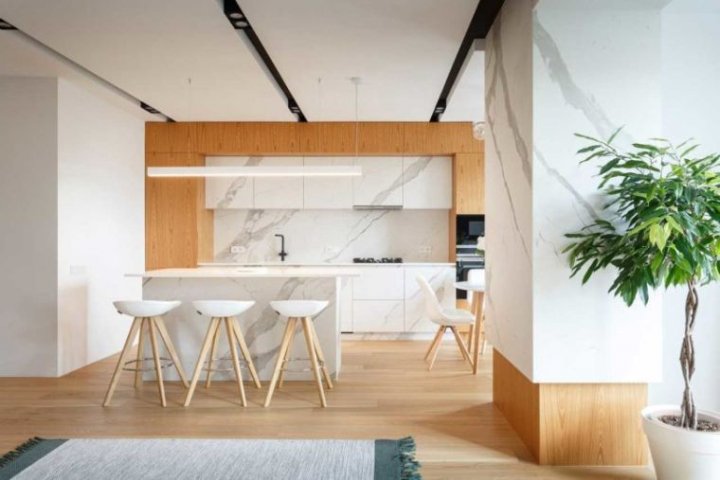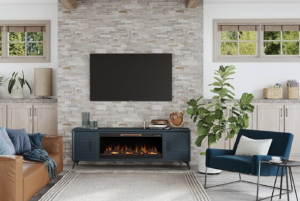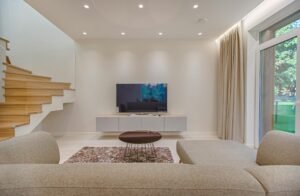
Did you know that in the past, children were not considered a category apart from adults and that they had daily tasks very similar to those of their parents? In fact, historians and archaeologists have shown that most children in ancient times and in the Middle Ages they had varied daily occupations, from the earliest age. Today, the situation is quite different. The little ones can quietly enjoy their childhood. And that’s not all! Because, children are also at the center of the reflection of architects and designers. They are paying more and more attention to the living environment of the little ones. They also strive to adapt modern interiors to the needs of children. Every interior idea and decoration created to please the little ones is welcome.
Apartment interior idea design trend showing how to create a modern and kid-friendly interior
Design trend apartment interior idea showing how to create a modern and child-friendly interior. Child-friendly design is the fundamental concern that inspired designers to create this project that we present today. This is an apartment designed by Svoya Studio. Its particularity? It perfectly illustrates one of the latest trends in interior design: how to reconcile modern decoration and create a space for children. With the photos that follow, we invite you to discover this project and explore some aspects of this interior design trend.
Interior design trends: how to combine modern decoration and create a cozy space for the little ones?

How to recreate world decoration trends and at the same time create a cozy space for the little ones? This is a topic of interest to many contemporary architects and decorators. Recently, the members of Svoya Studio also faced this problem and here we have their own solution. Svoya has been invited to design and build a family apartment in the city of Dnipro, Ukraine. The challenge of the project was to create a modern decoration but also meet the needs of children in the same space.

With an area of 135 square meters, the decorators made the decision to reduce the main living space. The surface thus obtained has been transformed into an area reserved for children. Along with this, the rest of the interior has been designed following some of the major decorating trends right now.
Interior idea of an apartment that combines natural decoration and elegant style

The main area includes a living room, a kitchen and a small dining room. All these spaces are organized following two main trends in interior design: that of natural deco and that of refined style.

The colors that dominate within the space belong to the neutral palette. White and shades of gray are particularly present. This is the case in both the kitchen and the living room. The omnipresence of these shades also plays a unifying role. They contribute in particular to the creation of a more harmonious interior. Additionally, white and gray also appear on many marble surfaces within the apartment.
Interior idea of an apartment with contemporary design

In fact, marble is one of the two most used materials in this project. Luxurious and very fashionable, it was chosen by Svoya Studio to decorate the furniture and the kitchen of the island. In addition, this surface is also found on the walls of the apartment, in the kitchen and in the living room.

Wood is the other very present material in this Ukrainian apartment. It was chosen for the floor, as well as for some of the furniture in the kitchen and living room, and the walls of the apartment have been painted white. Thus, they reinforce the refined atmosphere while highlighting the natural materials. Interior design trend – chic and natural spaces for parents.

The private areas of the apartment include a bathroom and a bedroom for parents. As you can see from the photos, these private parts are arranged following the same on-trend interior design.

In particular, in the bathroom, we find a color palette identical to that of the open kitchen in the living room. The combination of marble and wood gives this part of the house an elegant and modern atmosphere at the same time.

In the bedroom the central element that has been used is still wood and can be seen on the walls. An element that draws attention to the bed comes in the typical black color of the contemporary style.

The under-bed lighting is another modern element that brings the bedroom to life with minimalist design. The fourth wall and ceiling of the room are painted white. Behind the bed, we also discovered a large geometric-inspired decorative panel.

The graphite shade has been introduced into the adult bedroom to give it a more dramatic and relaxing feel. Every detail inside the room is thought to be functional and cozy.

To create a more intimate and welcoming atmosphere in the bedroom, the decorators opted for ambient lighting. This is achieved by using LED light strips in a small part of the room.
Interior idea with a cozy space for children

By dividing the interior space in half, Svoya Studio has allocated more space to the two children in the family who are girls. Each of them now has their own place to sleep. On the other hand, they share play spaces and a corner office.

This space organization solution also benefits parents. In fact, by creating an important space reserved for their daughters, the parents managed to eliminate toys from the kitchen and living room. At the same time, this last part of the house is still very bright and open to the whole family.

The children each have a private area with sliding doors. These two parts function as a bedroom and are arranged to give a touch of privacy. The colors that dominate in this part of the apartment are pastel tones and wood.





