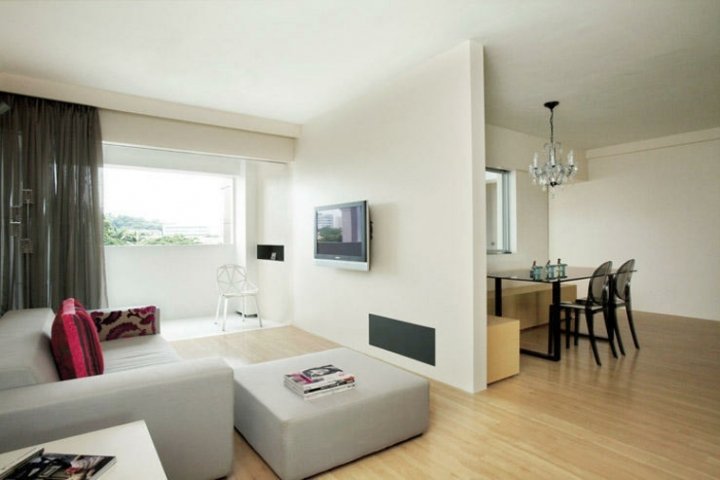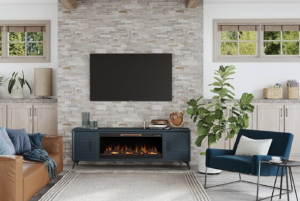
When we talk about modern house interiors there are some concepts that must be taken into account when we want to achieve a balanced design. One of these concepts is negative space and how it can help us create the modern home interiors that we see in magazines.

First of all we will try to explain what exactly the term “negative space” means and how we can take advantage of it in interior design.
Negative space – definition and use
Negative space means a place where there is nothing: no art, no furniture, no things, nothing.

What do we need these spaces for? First of all, negative spaces are psychologically pleasant: we all like balance and when there is too much decoration and furniture, we perceive it as clutter. Also, we tend to react positively to rooms with negative space because they are easier for our brain to categorize.

Second, a negative space is easier to use – you can put whatever you want there at any time, and you can create multiple paths through your home, which is great for open layouts. Third, a negative space will make your design and artwork stand out creating a good balance.

The first tip for creating modern home interiors is to leave enough negative space for the eyes to rest and feel freedom and harmony. Second, look for functional and dual-function furniture to leave more free space.

Third, tidy up and clean the room, untidy objects and poor hygiene can damage the good impression of modern home interiors. And last but not least: if negative space doesn’t seem right for you, you can always fill it up and find other places to create negative spaces. Now let’s take a look at some examples.

Modern Home Interiors and Negative Living Room Spaces
Negative living room space is a must. Living rooms are usually large enough to leave blank space. They also make your room seem even bigger and more spacious and fill the space with natural light.

Negative space is a distinctive feature not only of the minimalist style but also of any other. Blank walls, corners, nooks and other empty spaces are what you need to create a harmonious look.

Negative spaces in bedrooms
Negative space in a bedroom is a must because this is a space where we want to feel relaxed and comfortable, and blank spaces are suitable for this purpose.

A negative space will give your room a fresh and relaxing air, you will feel comfort and balance and this is exactly what we need here.

Negative spaces in bathrooms
Leave a negative space in your bathroom. This is important for a number of reasons. First of all, the negative space makes the room appear larger, and the bathrooms are usually small.

That is exactly what you need to make your bathroom appear more spacious. Negative space helps light to pass through and adds a spa feel to the bathroom – great, right?

The advantages of negative spaces for modern home interiors
The wide view One of the main advantages of negative space is its ability to eliminate distractions from an object that we want to highlight and enhance its impact.

Going back and looking at a room from where you are most often seen can reveal to us how an empty space could be used to highlight something you would like to demonstrate.

Fresh Kitchens
It’s tempting to use every nook and cranny of the kitchen for storage. This can lead to crowded spaces and the impression of clutter.

Overhead kitchen cabinets are often hard to reach and impractical. Leaving the kitchen tops as negative space and using the bottoms for storage instead will give you room to breathe and enhance the other features of the room.

The Power of Asymmetry
Our brains derive emotional pleasure from symmetry, according to physicist Alan Lightman, author of The Symmetrical Universe. In the design of objects reflected along a central axis represents order, stability and calm. But altering the symmetry at one point can add energy to a static space.

Emphasis on architecture
In the interiors of modern houses, emphasizing the elements of architecture can help us in the design.
There are dozens of nifty ways to use that tricky triangle under the stairs. It may be the answer to your storage problems, or the possibility of negative space working its magic.

Alternatively, negative space can downplay architectural features that you don’t want to draw attention to, such as awkward angles or a ceiling that’s too high. When many items of visual interest are offered at floor level, no one looks up.

Windows can also be considered negative space in some cases. For example leaving the windows bare allows the fabulous decorated wall to speak.

Elimination exercise
When designing modern home interiors, what we put in tends to take precedence over what we leave empty. Placing a coffee table between or in front of sofas is a firmly ingrained habit. But ask yourself if this piece of furniture really is essential for your living room. A couple of end tables might work better instead.

Ditching the traditional coffee table and sofa setup can create the negative space a room needs. The elimination of traditionally placed furniture does not necessarily mean minimalism and empty spaces, but areas of liberation to highlight elements that personalize and add character.

A reduced arrangement may seem simple at first, but your eyesight will quickly acclimate to a cleaner, calmer look.





