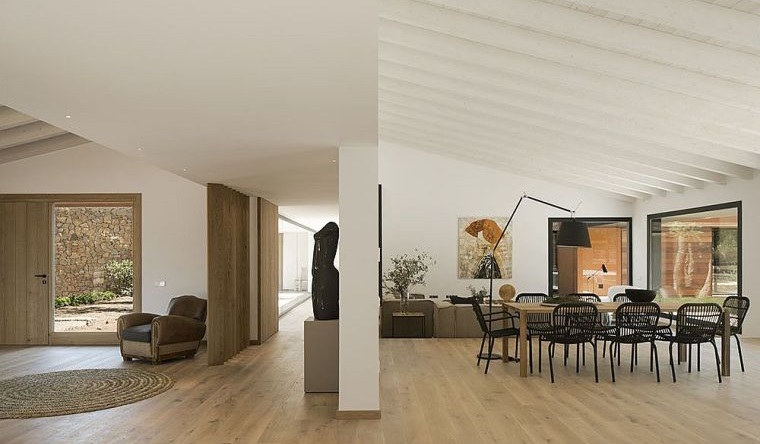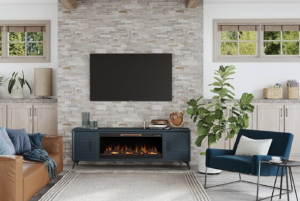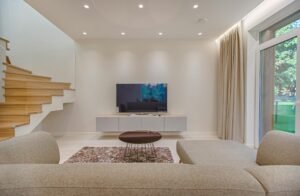
The interiors with white and wood decoration, have an incredibly light and cozy air. This decoration has a just touch of warmth and texture through the natural. Having smooth white walls helps a small, modern home feel more spacious within its limitations. But a contemporary scheme with a white and wood design and decor brings great clarity to the space. And at the same time it achieves a bright and very pleasant atmosphere.
Without a doubt, a white and wood decoration as the main theme also adds a touch of elegance to the interiors. Certainly this is a simple combination, but it expresses a lot. The white color gives the interiors a feeling of spaciousness that opens up the space. While wood gives a feeling of general elegance. So the effect of this combination is just great. Here we present a project that precisely makes use of the combination of the texture of wood with the color white.

Project in Costa Brava, Spain – White and wood decoration
This is a project that is located in the Costa Brava region in Spain. Oxigeno, a house with a design linked to nature creating a calm and serene environment. The spectacular project was carried out by the Susanna Cots Interior Design studio. In this 600-square-meter home, white and wood decor is present everywhere, from the living room, through the bedroom and bathroom, to the kitchen, culminating in a luxury home.

By combining wood surfaces with a serene white background, a visual and textural contrast can be achieved without modifying the contemporary appeal of the home. Wood and white decor is a beautiful option that can often be seen in Scandinavian-style interiors. Due to the peculiarity of freshness and calm that this Nordic style radiates, it is often linked with a coastal interior. In fact, the wood evokes the sandblasted touches of the coastal style that combine perfectly with a background dominated by white. Without a doubt, a harmonious combination of relaxation.

This house is located in Ampurdán, which is a natural and historical region of Catalonia, Spain. So the calm life, neutral colors and respect for nature, marked the design concept of this project carried out by Susanna Cots. All the rooms have been designed as cubes joined to each other horizontally by nature. These have corridors of glass that really gives the feeling of being walking through the forest. The kitchen is one of the independent rooms where you can see a minimalist design with straight lines, combined with a sloping ceiling made of white pickled oak.

Interiors with white decoration and wood
It could be said that the kitchen adopts a minimalist, Scandinavian, rustic and even contemporary design, since these styles are linked, in general, with the use of wood and the color white. But what is clear is that this white and wood decoration is extremely modern. This wonderful kitchen has two work areas and a large central island, which holds a large breakfast bar. This area is visually connected to the pool area and the backyard.

It also has a glass wall, a series of beautiful corner windows and sliding glass doors that connect the interior to the exterior. Although what predominates is a white and wood decoration, you can also appreciate the use of black with subtle touches. In the kitchen they are appreciated through the window frames, which in turn add significant details to the space. In the dining area they added touches of black in a different way using a tall black floor lamp.

The dining table chairs are also in black, the lime makes it stand out from the design scheme of the rest of the house. The next cube is in the center of the house and is divided in two. But both parts are connected by a wall, which allows visibility and sunlight from both sides. On the one hand, there is the entrance of the house, which has a small hall. In the other half, there is the living room, which is designed as a space for communication.

Decoration connected with nature
The master bedroom constitutes another cube, which is located in the east wing of the house. This is surrounded by nature and connected by a crystal vertex. It is followed by cubes or pavilions configured by the group of four junior suite rooms. Of course they maintain the concept of connection with nature. They are oriented to the outside through the windows. And at the same time they connect with the interior with the glass corridors and also with a white and wood decoration.

As for the bathroom, it has a modern white and wood decoration but also adding tones such as gray and beige. The choice of tiles in solid tones together with the small beige wall tiles create a relaxing and at the same time very elegant space. Of course we cannot fail to mention that this house also has a garage which constitutes another pavilion adjacent to the house. It also has a remarkable pool which has adequate lighting for the night.

A small terrace with a pergola. Which, in addition to allowing owners to admire the incredible nature, allows them to enjoy the open and pure air. The exterior of the house has stone walls, which adds to the natural and relaxed image of this beautiful and modern Spanish house. Without a doubt, the white and wood decoration immediately gives any space a great feeling of warmth.





