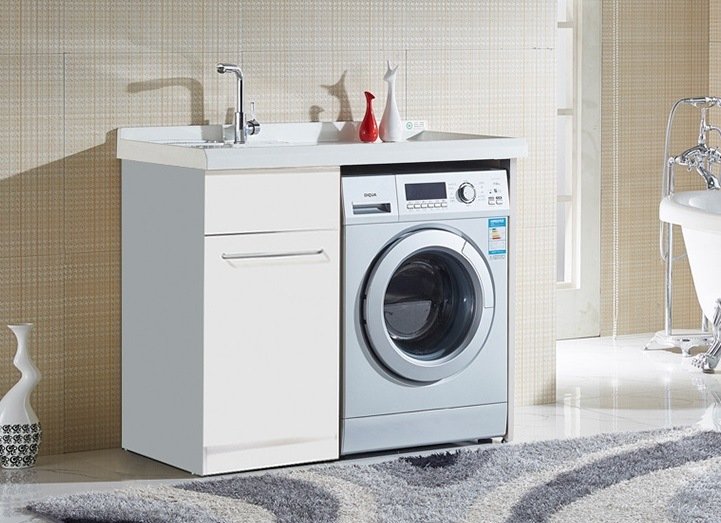
Usually the laundry area is located in the kitchen or has its own environment. But for those of us who do not have enough space, a solution is to add it in the bathroom. Therefore, here we bring various designs that can give us ideas on how to adapt the washing machine, shelves and other essential elements to achieve an organized and practical atmosphere.

As we know, the washing machine is the largest element, therefore, we must determine how much in relation to height, width and depth mainly. In this way we determine whether or not it fits in our environment and also whether it passes through the door.

In the same way, it is necessary to have the facilities available for drainage and water supply. If you need the pipes to be hidden and achieve a flawless finish, don’t forget to contact a specialist who can make the necessary connections on the walls or floor. And, in this way, not hinder the normal use of toilets.

This beautiful bathroom does not lose its charm or functionality despite sharing it with the laundry area.

A beautiful small bathroom with a small washing machine.

One of the most common ways to include a small laundry area is under the sink, as shown in the image, which also includes a small cabinet.

The washing area is partially hidden through the blackened glass door without losing the elegant style of the bathroom.

This small bathroom not only includes a tall cabinet and a washing machine but also the water heater. We see an organized bathroom, the doors allow to hide small items, baskets of dirty or clean clothes.

Another way is like this design, a space is left next to the bathtub to adapt a cabinet for storage integrated with the washing machine. In the countertop area you can place your own bathroom utensils, towels, among other items.

This bathroom shows us an idea of how to include the drainage system for the washing machine, the hose is placed in the drain pipe of the laundry room. A small area where a closet does not fit but a practical small rolling shelf.





